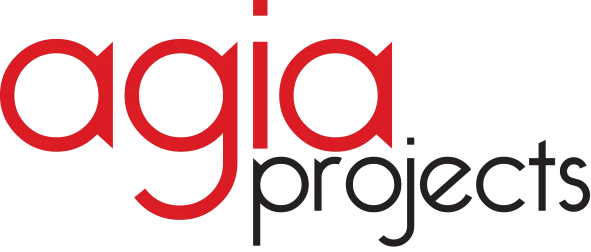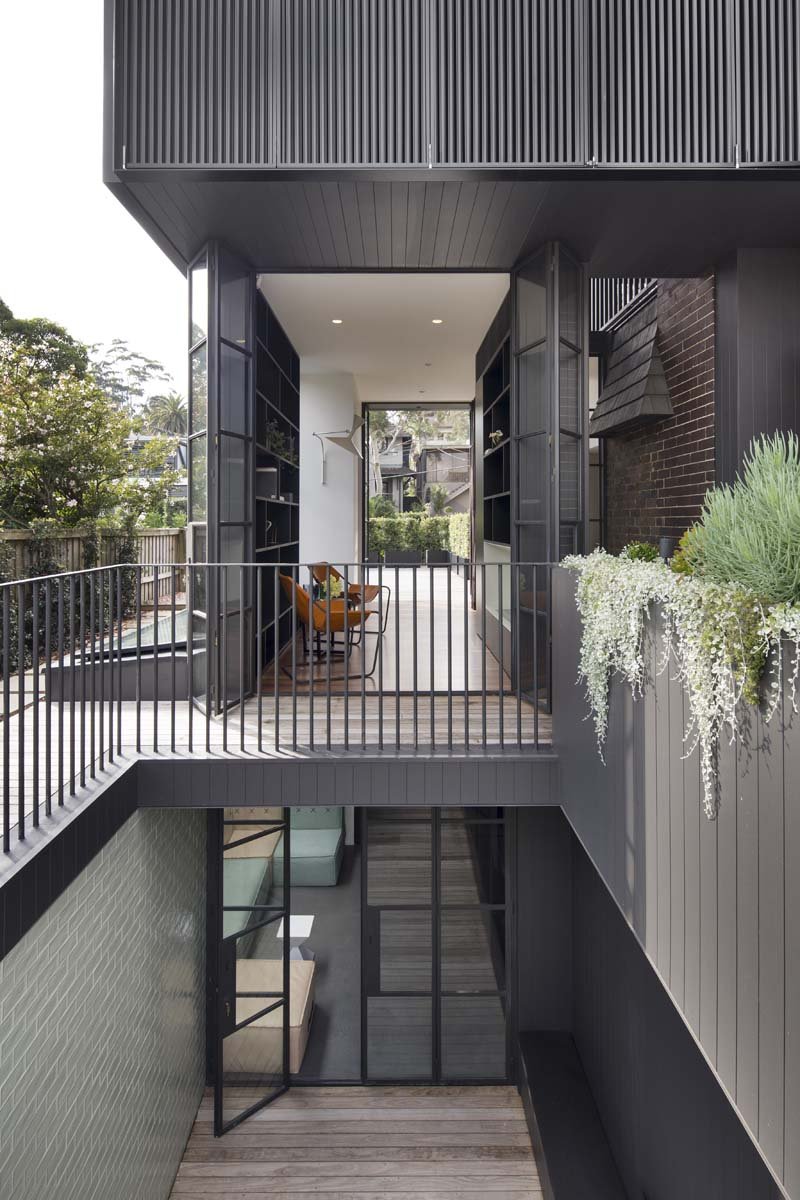Bellevue Hill Residence
Contract Value: $1.5M
Programme Completed: 50 Weeks
Architect: Prineas
Awards: Winner 2018 Master Builders Association N.S.W. Housing Excellence Award & 2017 Australian House & Garden Top 50 Rooms
An incredible subterranean extension designed by Architect Prineas creating a completely new, multi‐purpose wing to an existing residence with bathroom refurbishments and outdoor modification. This sophisticated addition involved significant excavation to build a new three-story wing and lift installation to service this stylish family residence.
The site of the new wing was originally unused land, which required excavation, structural propping and reinforcement to maintain the integrity of surrounding structures. Agia Projects provided design and construction resolution across various elements of this project, particularly for the new elements joining the existing structure. The clients desired a seamless and subtle integration of elements to create a feel of free-flowing modern living space. Agia Projects carried out the project whilst clients continued to live in the residence with their children. This required close management and on‐site presence to ensure protection, programme and cleaning plans were met to minimise client impact and disruption to neighbours.
The early 2017 finish of this project has won industry awards and accolades. Most importantly this project exceeded clients expectations of what could be created in this space and the lifestyle improvements this addition has provided their family.
Scope of works included:
Full construction management and builder responsibilities
Ground works, contiguous piling and structural excavation
Custom joinery for entertainment, library and study
Lift installation serving three levels
Integration of new building to existing property
Bathroom refurbishment
Steel windows, doors and privacy screens
Full protection and cleaning of the main house for clients in property throughout entire project











