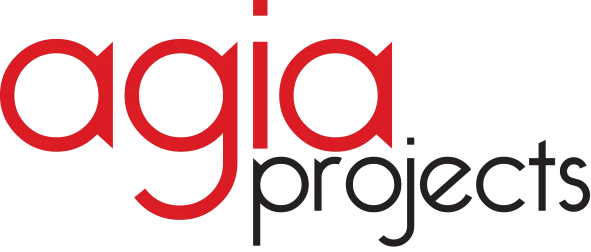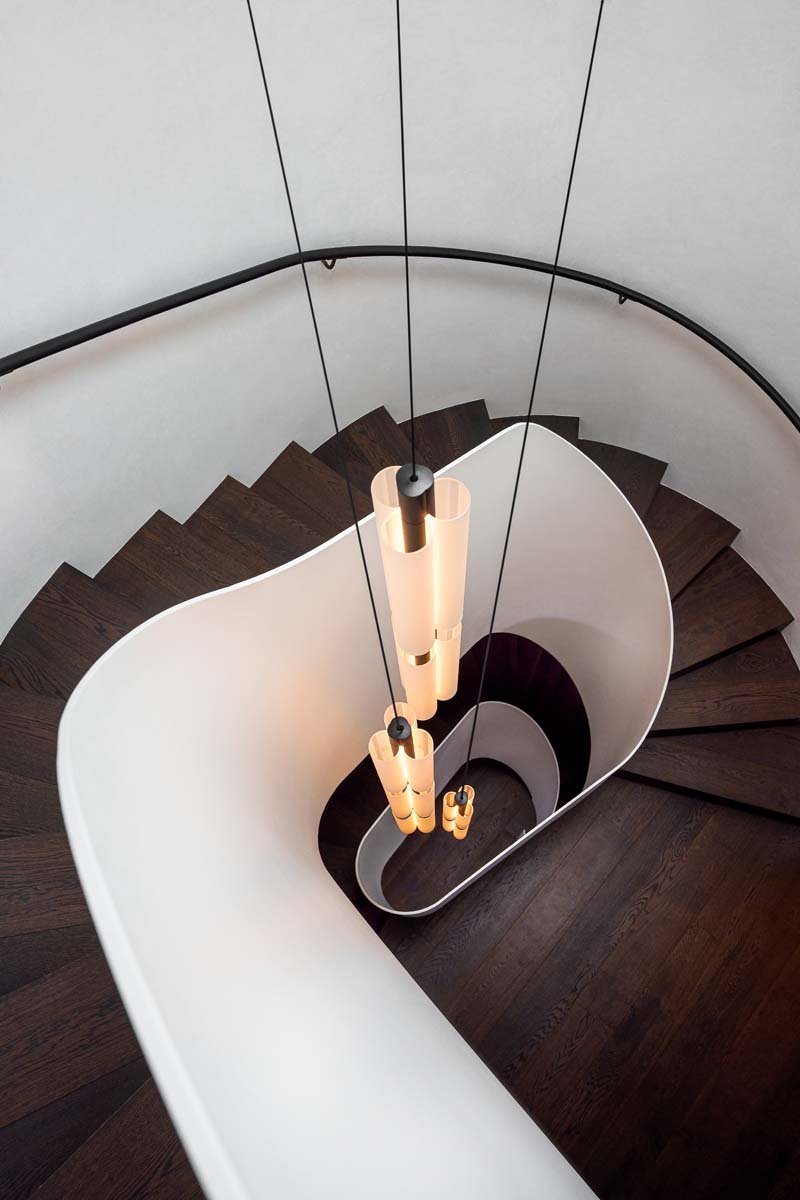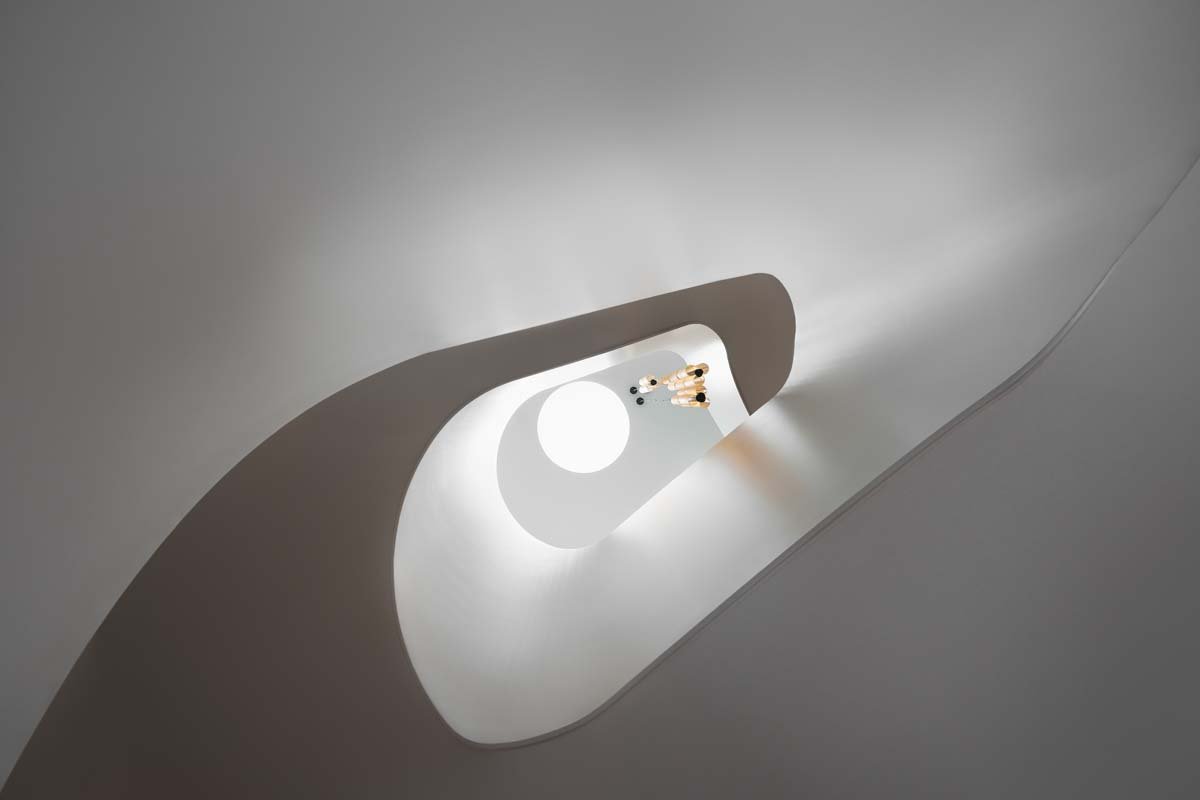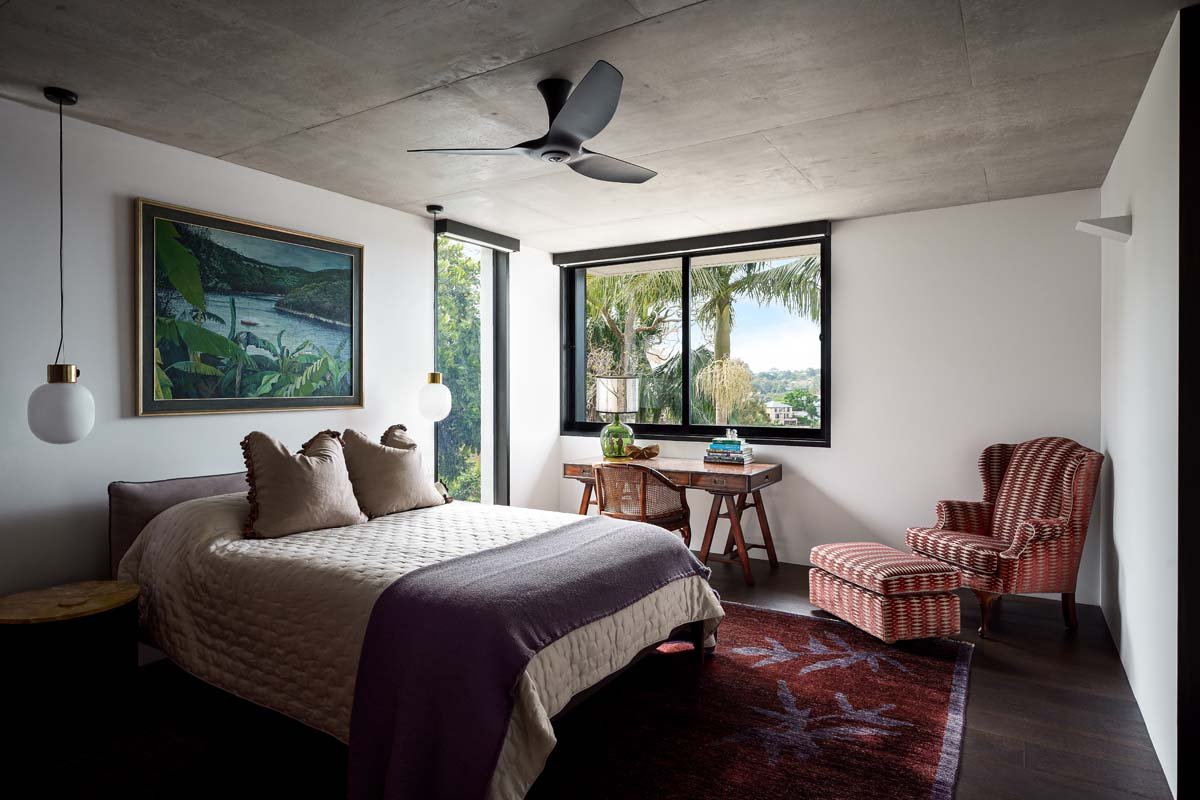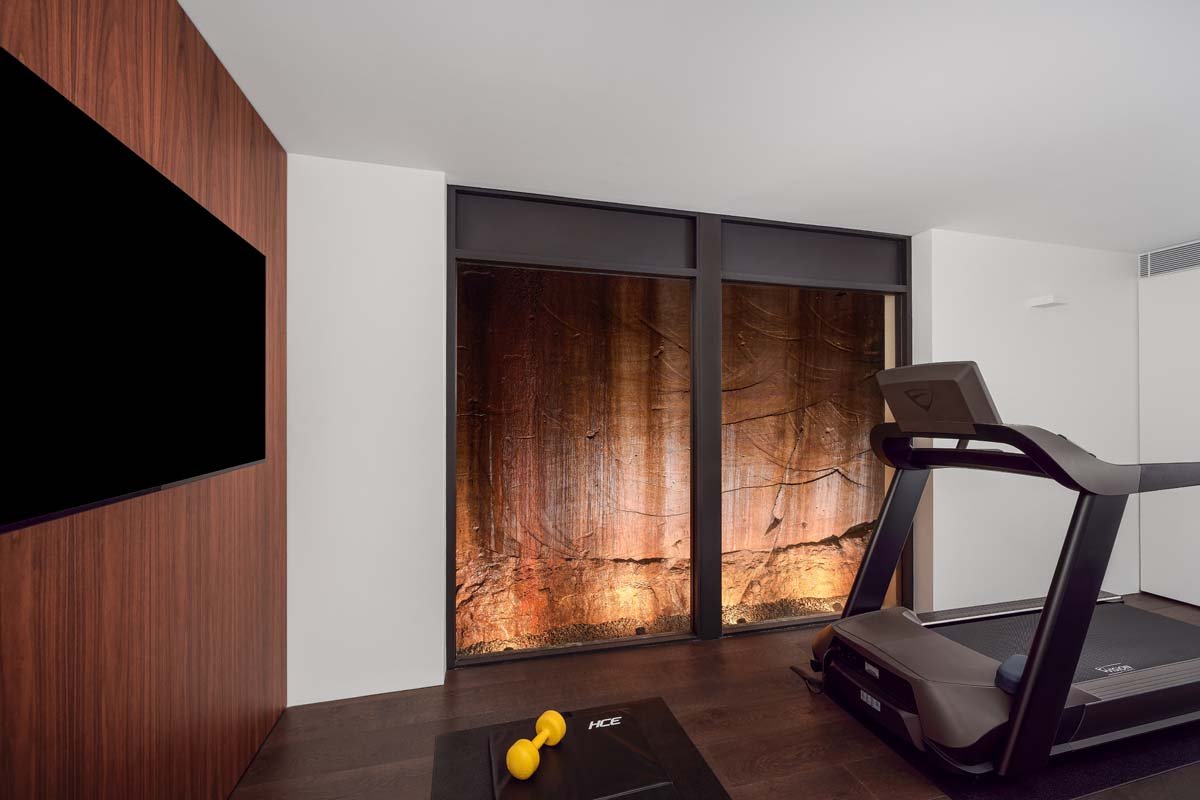Hunters Hill Residence
A ground up rebuild on a premier Hunters Hill site, this absolute luxury home was conceived by the owners as their dream escape from busy Sydney life. The quiet and private location in a secluded cove of Sydney harbour was capitalized through a modern, sophisticated design for their new home to create a private retreat with an emphasis on serenity.
Iron, Brass, Oak and Walnut timbers and soft fabrics were combined with off form concrete to create class and luxury with a minimalistic yet highly detailed finish that exudes class and restrain. Amenity in the luxury home is a ‘have your cake and eat it too’ affair with fully appointed Penthouse style roof top master suite and roof deck with expansive and private views over the serene and secluded corner or Sydney harbour.
At ground level is the expansive main living level with huge entertaining, sitting and dining space enjoying floor to ceiling fully retractable glass overlooking Sydney harbour. An entertainer’s kitchen with butlers area, executive office and library, private TV sitting-room, lavish powder room and a fully appointed guest suite was created for friends and family stays. A subterranean lower ground floor includes 2 bedrooms, serviced by a generous luxury bathroom with free standing bath, second kitchen, cinema room, gym and a subterranean wine and cigar cellar hewn into the sandstone rock and fit-out with custom joinery to the owners wine storage specifications. Externally no detail was left unattended with a large pool and sundeck, formal landscaping including private and secluded courtyards and an edge-to-edge roof garden over the entire roof of the home accessed by the exclusive roof top master suite. Come home is made all weather easy with a double garage straight off the entry hall. A car turntable completes the convenience of coming and going with ease.
Significant project challenges were overcome by Agia including a major Sydney water sewer traversing the entire site which needed a detailed collaboration with the project engineer, to resolve a complex building methodology to execute a structural foundation solution which responded to the in-ground complexities caused by the sewer. Other challenges included a highly constrained site access creating challenges for major off form concrete pours, major deliveries, and excavation. This challenge was overcome with extensive stakeholder consultation and communication along with innovative and detailed building and material handling methodologies. Additionally, Agia overcame major material and labour shortages and project delays brought about by COVID 19 through intensified micromanagement of resources including utilizing its highly skilled in-house team to fill labour and resource gaps brought about by the crisis as well as pre-procuring and holding materials and sundries required for the project. Agia also engaged an approach of micromanaging the relationships between Agia and its many suppliers and contractors to be pre-informed of labour and material shortages its suppliers and contractors were suffering and develop strategies to address these challenges early.
Scope of works included:
Full ground up new build
Groundworks, contiguous and soldier piling and structural excavation
Off form concrete structure
Complete detailed luxury fitout
Detailed custom joinery throughout
Detailed brass and iron metalworks throughout
Steel windows and doors
Extensive stone works
Structural landscape works
New vehicle turntable
Full security and AV Package
Contract Value: $7.8M
Programme Completed: 80 Weeks
