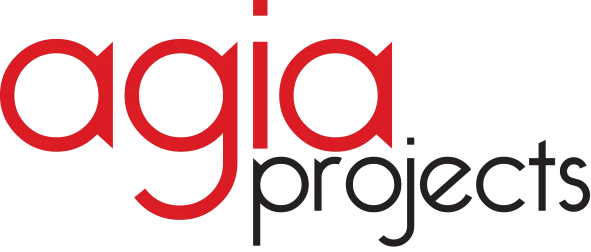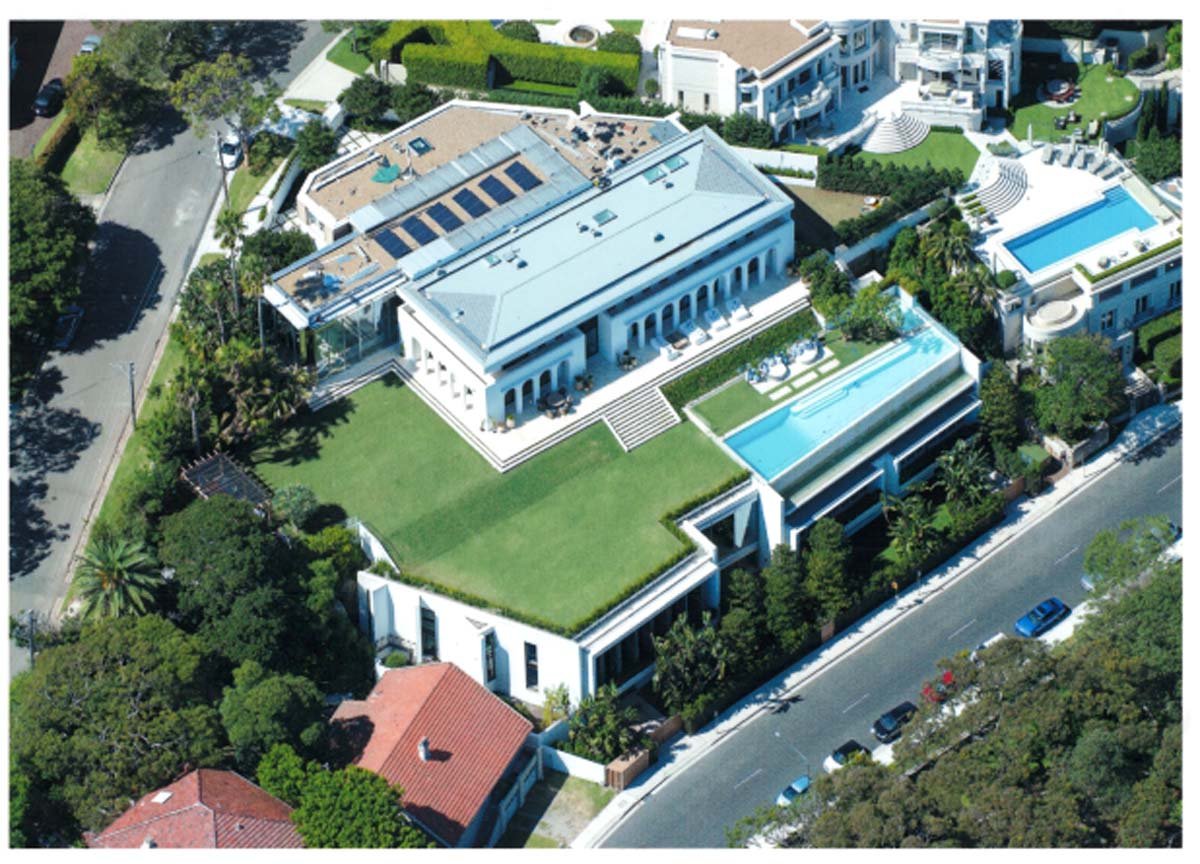Wentworth Road, Vaucluse
Contract Value: $30M
Programme Completed: 108 Weeks
Architect: Tzannes
Agia was involved from the very outset of this highly bespoke and specialized home being appointed at the same time as the architect and sitting on the design team throughout the design and development approval process. There were major engineering and materiality challenges in achieving the client and architect design requirements and Agia was appointed to develop solutions and advise the team on buildability as well as to have a major involvement in the consultant coordination process.
With a massive 400Om2 of internal space, the fitout of this home needed the highest level of pre‐planning and procurement management. Due to the bespoke and specific performance requirements of the many materials and products for the home, an extensive overseas procurement process was required. The quality assurance, logistics, overseas deposit security, material security and delivery verification processes to achieve this massive world-wide procurement was all undertaken and managed seamlessly by Agia Projects.
There was a solid ESD brief for the project which included passive house design and significant solar power generation. Agia projects was heavily involved in the management of this brief from concept through to design and final delivery. The construction scope didn’t stop at the boundaries of the property, with local network infrastructure not being capable of delivering the electrical and network needs of the home, a significant infrastructure upgrade was required including the construction of a dedicated substation and installation of an upgraded data network. Agia Projects managed the entire upgrade process partnering with and coordinating the government and power authorities as well as data carriers. In addition to this service upgrade there was a need to underground major overhead power lines which interrupted the properties prized harbour views. Agia Projects successfully planned, managed and coordinated this major public infrastructure upgrade project which was complete well before the owners move in.
The tech requirements of the home were intensive with full electronic automation of all home electrical systems allowing the property to be serviced and controlled remotely. Automation of motorized elements of the home were completely custom due to the non-standard architectural elements of the home. 6.2m high glass doors to the double height atrium required a complete ground up engineering process, as did 5m high timber shutters to an entire façade. All motorized elements were integrated with the homes automation systems to be controlled at the touch of a button. Quality control of the final delivery of the property was entirely controlled by Agia Projects and the owners were ecstatic with the final high quality result exceeding all expectations.


